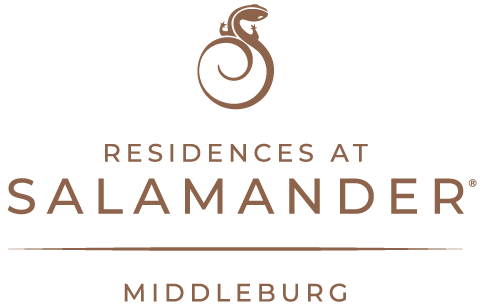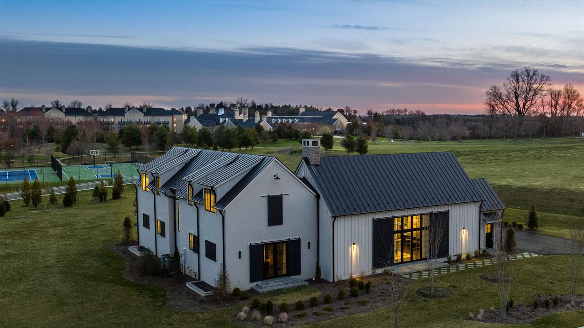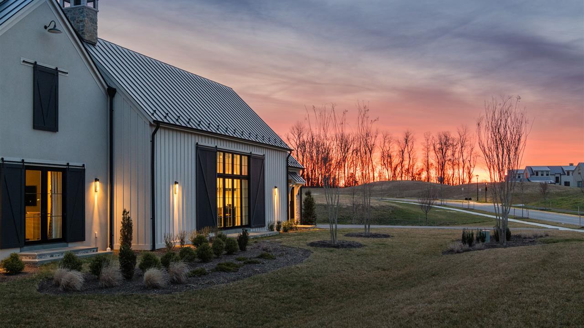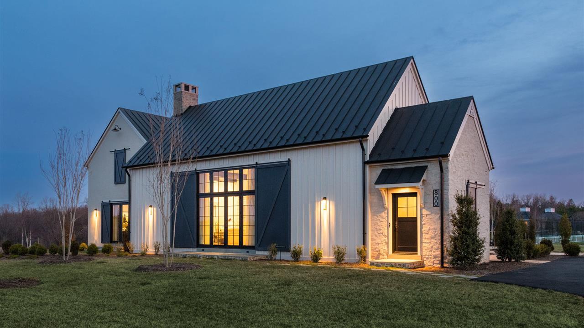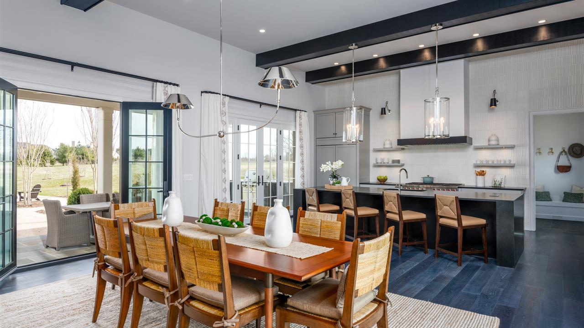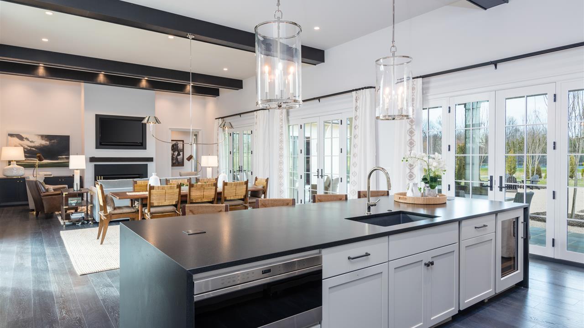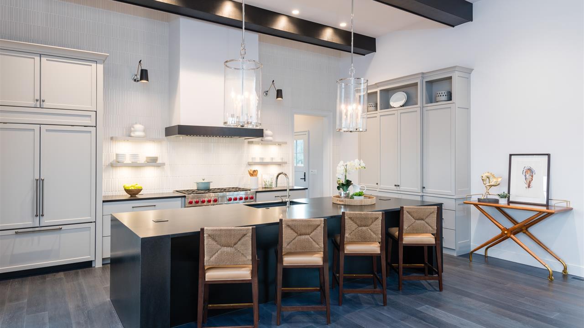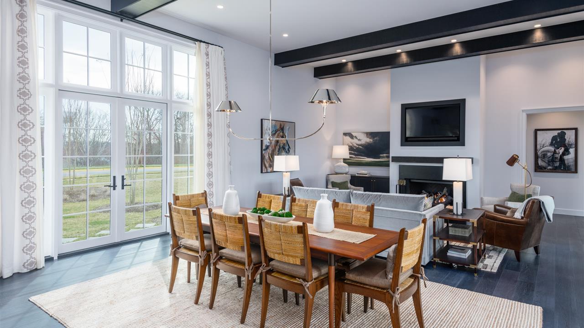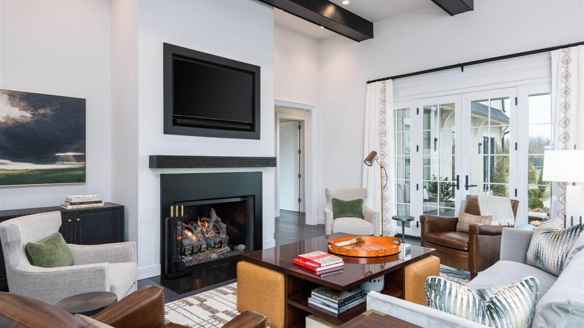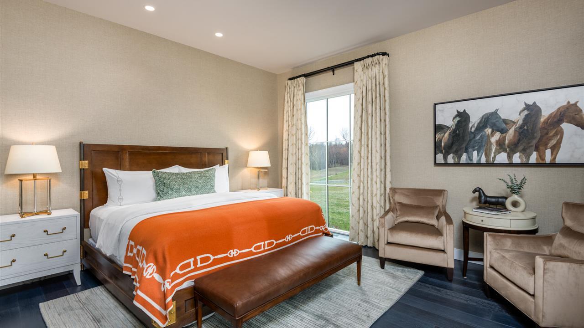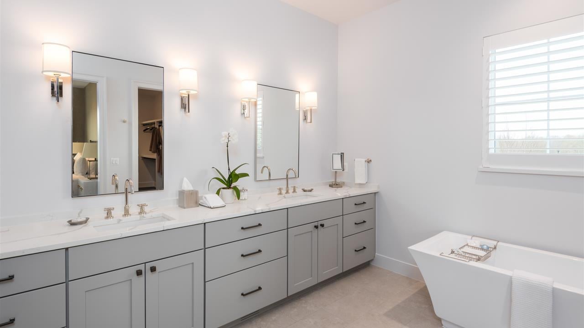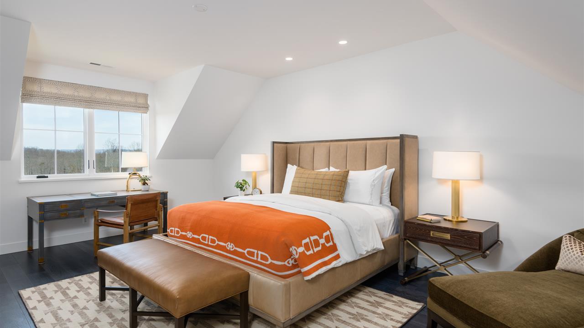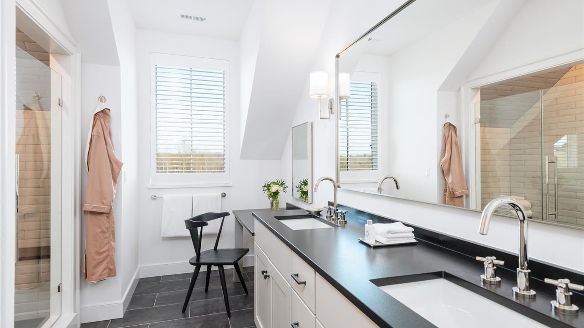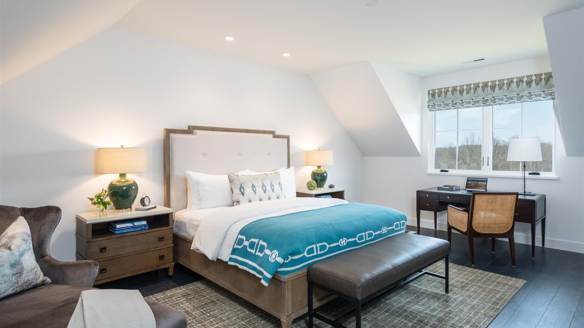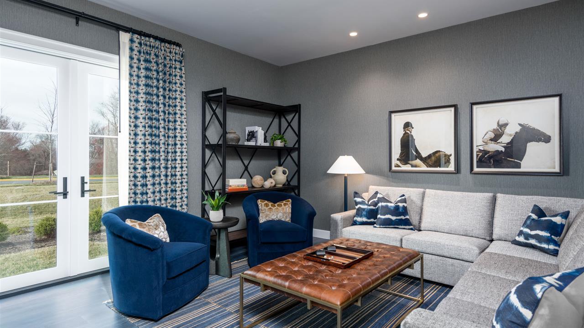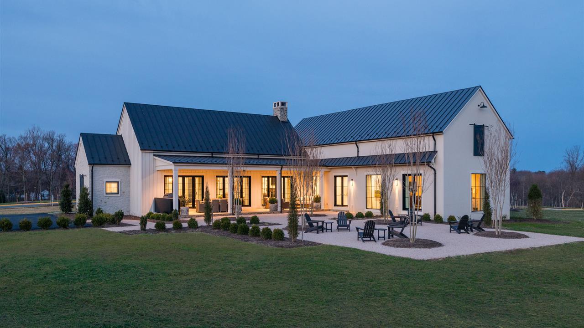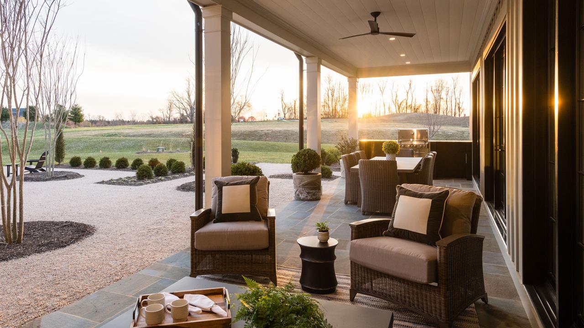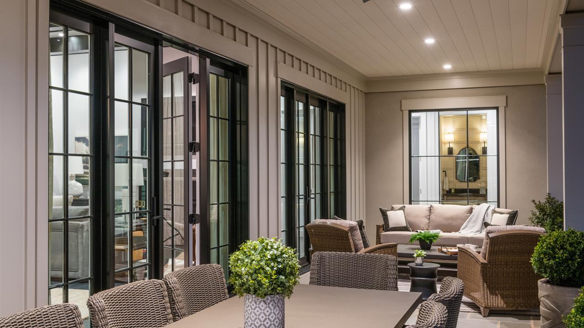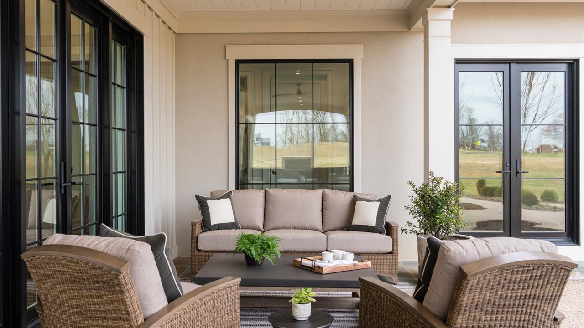Semi-Custom Opportunities in The Stables
Comprising 21 luxury estate homes and gracious homesites, The Stables pairs bucolic beauty with inspiring activities. Here, dawn breaks over the Blue Ridge Mountain peaks and a day of sporting and social adventure begins. More than 200 acres of old-growth forest and shady trailways promise inspired hiking. Salamander’s tennis courts, only a short walk away, and the nearby Jack Nicklaus Signature Golf Course at Creighton Farms set the stage for friendly competition. The resort’s swimming pools and hi-tech fitness center inspire wellness. And horseplay is encouraged at the 28,800 square-foot equestrian center. Every active day transitions into evenings spent over Salamander’s delicious dining options or in historic Middleburg, just five-minutes away.
The unique home plans positioned across sprawling estate homesites of approximately 1.3 acres are available at The Stables. Ranging from 3,850 to 4,750 square-feet, every home in The Stables is elegantly appointed with European Oak flooring with custom finish, Quartzite countertops, designer tiling, high ceilings, expansive windows, and a master chef’s appliance suite. Customizable options are available with each layout to showcase your personal tastes. Each layout provides an ample courtyard space with upgrades available including a bluestone terrace, summer kitchen, swimming pool, and a stone or stucco fireplace or firepit.
The Stables Site Plan

The Stables 4 Bedroom Deluxe Home Plan
Elegance and sophistication reign supreme with The Stables 4 Bedroom, 4.5 bath Deluxe home plan. A gracious entry way welcomes you home to approximately 3,850 square feet of impeccably-designed interior living space. The main floor boasts two magnificent owners’ suites, a great room with soaring ceilings, and kitchen featuring premier stainless steel appliances, custom cabinetry, and Quartzite countertops. A mudroom and laundry room with Black Slate flooring offer optimal first-floor convenience and ease. On the second level, two additional bedroom suites provide substantial space for family and guests. A rear covered porch and courtyard further elevates entertainment, leisure, and viewing opportunities. Enjoy glorious seasonal views from your own private Blue Ridge oasis. This home plan also offers a poured and conditioned basement perfect to create that additional flex space if you desire.
The Stables 4 Bedroom Premier Home Plan
Approximately 4,750 square feet of lavish luxury and designer detail set the stage for The Stables 4 Bedroom, 4.5 bath Premier home plan. Beyond the charming entryway lies a main floor featuring two owners’ suites with soaring first floor ceilings and kitchen area including premier stainless steel appliances, custom cabinetry, and Quartzite countertops. A first-floor mudroom and laundry room with Black Slate flooring enhance the home’s design appeal and functional versatility. On the second level, two additional bedroom suites offer privacy for family and guests. An expansive courtyard further extends the wealth of entertainment, leisure, and viewing opportunities that come with this magnificent home. Enjoy glorious seasonal views from your own private Blue Ridge oasis. Depending on homesite selection, this home plan also offers a poured and conditioned basement perfect to create that additional flex space if you desire.
The Stables Hunt Box Premier Home Plan
Our Hunt Box Premier home plan offers approximately 2,500 square feet on the main floor and 5,000 square feet overall combining sophistication with ease and elegance. The home design features a commanding great room encompassing the entertaining, dining, and kitchen areas, along with gracious outdoor living spaces. The home offers the flexibility of accommodating 2-5 bedrooms, depending on your vision as well as how much space you prefer. The lower level offers ample bedroom suites for family and guests along with versatile recreational areas that can be customized into a home gym, media room, office, or game room. Options and customizations abound with this premier home plan.
Stables Gallery of Homes
Express Your Interest Inquire

